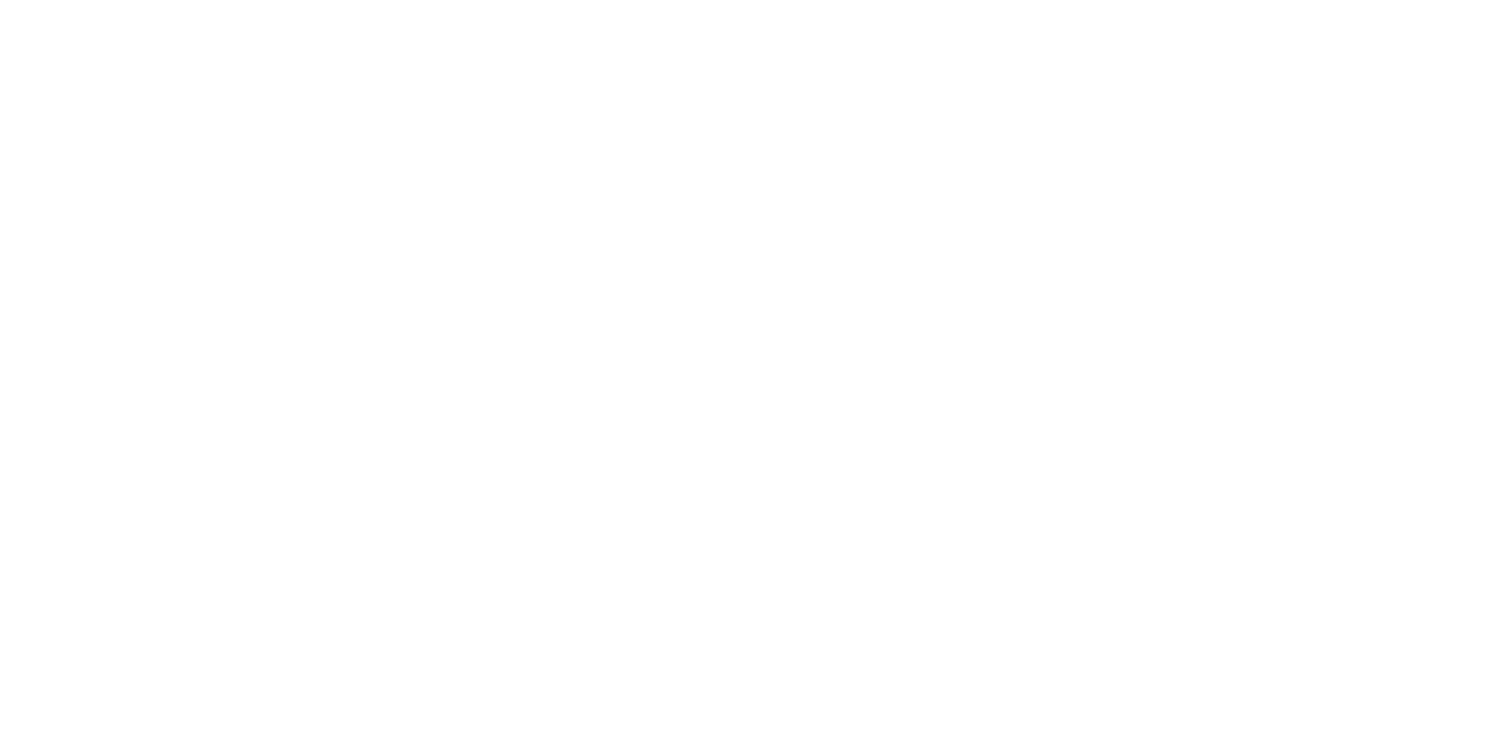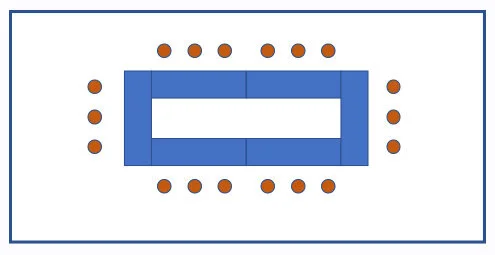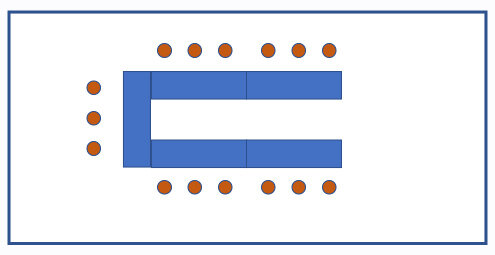You’ve chosen Meetings on The Terrace as your Wellington conference venue, know how many people are attending your event, and you’ve selected which of our meeting rooms you want to use, but what is going to be the best room layout to use?
While we have seen all sorts of meeting and conference room layouts, there are six arrangements that are most commonly used:
· Boardroom
· Hollow square
· U-shaped
· Classroom
· Café
· Theatre
Boardroom is the classic meeting room layout that you see in the movies, where company executives sit around a central table discussing the latest developments in their multinational business.
In our case, we use one or more rectangular tables to create a central boardroom table that people can sit around to have a meeting. While you can set up a boardroom for any number of people, in our experience, the layout works best for smaller numbers of people, as adding more tables often makes the layout longer, in turn making it hard for everyone to be involved equally in the meeting taking place.
The boardroom layout
At Meetings on The Terrace the classic boardroom layout works well in our smaller meeting rooms, like the Mākaro Interview Room and Terrace Conference Room.
While the boardroom style arrangement does work well in our bigger meeting rooms, when you have more than say 10-12 people at your meeting, but still want a boardroom, or round table feel to the meeting, we suggest going to a hollow square layout.
A hollow square style table arrangement is essentially a bigger version of a boardroom layout. As the name suggests, you have rectangular table arranged as a bigger square or rectangle with a hollow in the middle.
The hollow square layout
The hollow square is perfect for meetings with more attendees, but where you still want everyone to feel included and be able to see and engage with everyone else. The Cable Car Meeting Room which can hold 20 people around a central table is a good example. With 20 people a hollow square can a better option than a longer traditional board room layout.
The one weakness of the hollow square meeting room layout is if a presenter or facilitator needs to talk or work one-on-one with individuals at the meeting, as they have to walk around the outside of the tables and interact with people over their shoulders, unless they want to duck under the tables and stay in the middle of the square.
The U-shaped layout is a hollow square with one end removed. The big advantage when it comes to running a meeting where people need to interact with each other is that you can walk into the U shape and talk to someone sitting at the meeting table face to face.
The U-shaped layout
As a rough gauge, our larger rooms, such as the Cable Car Meeting Room and Matiu Lecture Room tend to accommodate 10 to 20 percent fewer people in a U-shape layout than they would as a hollow square.
For functions or events where you need to accommodate more people, other layouts might work better depending on the type of event you are running.
The classroom layout needs no explaining. It is a good way to fit higher numbers of people into a room, where they all need to face in one direction, to listen to a presenter, see a whiteboard, or watch something on a screen.
The classroom layout
The number of people that each of our function rooms can fit in classroom layout is partly determined by the shape of each room, and where you want the “front” of the room to be. As a classroom, our larger rooms can hold similar or slightly higher numbers than they can as hollow square boardrooms
The café style layout is useful when you want to split your attendees into smaller groups that need to work together. The café arrangement gives you the second highest capacity of any layout and gives a much less formal feel to our meeting and conference rooms.
The café style layout
The number of people you can fit in our larger rooms, such as the Poneke Seminar Room or the joined Matui Lecture and Poneke Seminar Rooms when in a café style layout is significantly higher than when used in with hollow square or U-shape table arrangements.
The final layout is the theatre arrangement, where rows of chairs run most of the way across the meeting room, with no tables used at all. If you are doing a presentation, showing a movie or doing a lecture, then the theatre layout is what you might want to use. Our largest room, the Poneke Seminar Room can accommodate up to 70 people as a theatre, and when joined up to the Matui Lecture room, the theatre capacity increases to 100 people.
The theatre arrangement layout
When it comes to impact, whether you are running an interview, meeting, conference, function, presentation or product launch, then your room layout is a great place to start. While some events really need to use certain room arrangements, we’ve seen some functions that have had great impact from using a room layout that you wouldn’t expect.
Where the number of people you hosting, and the reason for your meeting or event allows is, why not consider using a room layout that will surprise your attendees?







